ACADEMIC / RESEARCH / WRITING / COMMUNITY ENGAGEMENT
Part I, II & III Academic Study
Location: The Architectural Association, London
Date: 2011/14; 2015/17; 2020
︎ aaschool.ac.uk
FEATURED PROJECTS
︎ 2017: The People’s Economy: Community Capitalism ©
︎ 2016: Urban Common(s): A Modern Translation
︎ 2014: Algorithmic Housing
︎ 2013: Synapse: Garden of Transmission
︎ 2011: The Art(ist) Is(n't) Present
PANEL DISCUSSIONS
︎ The Smart City & Post-Anthropocene
WORKSHOPS
︎ Urban Scanning Workshop, Hong Kong
︎ AA Bangkok Visiting School, Thailand
PRESS
︎ AAXX: 100 Years of Women at the AA Exhibition
︎ KooZA/rch: AA 2017 Graduates
︎ Lisbon Architecture Triennale Exhibition
︎ AA Conversations: Space Helmets
︎ Bloomsbury Festival 2012
︎ Atlas of Places Project Feature
WRITING/EDITING/PUBLISHING
︎ AA Conversations - Featured Articles
AWARDS
︎ Scholarship Part I&II Study
Part I, II & III Academic Study
Location: The Architectural Association, London
Date: 2011/14; 2015/17; 2020
︎ aaschool.ac.uk
FEATURED PROJECTS
︎ 2017: The People’s Economy: Community Capitalism ©
︎ 2016: Urban Common(s): A Modern Translation
︎ 2014: Algorithmic Housing
︎ 2013: Synapse: Garden of Transmission
︎ 2011: The Art(ist) Is(n't) Present
PANEL DISCUSSIONS
︎ The Smart City & Post-Anthropocene
WORKSHOPS
︎ Urban Scanning Workshop, Hong Kong
︎ AA Bangkok Visiting School, Thailand
PRESS
︎ AAXX: 100 Years of Women at the AA Exhibition
︎ KooZA/rch: AA 2017 Graduates
︎ Lisbon Architecture Triennale Exhibition
︎ AA Conversations: Space Helmets
︎ Bloomsbury Festival 2012
︎ Atlas of Places Project Feature
WRITING/EDITING/PUBLISHING
︎ AA Conversations - Featured Articles
AWARDS
︎ Scholarship Part I&II Study







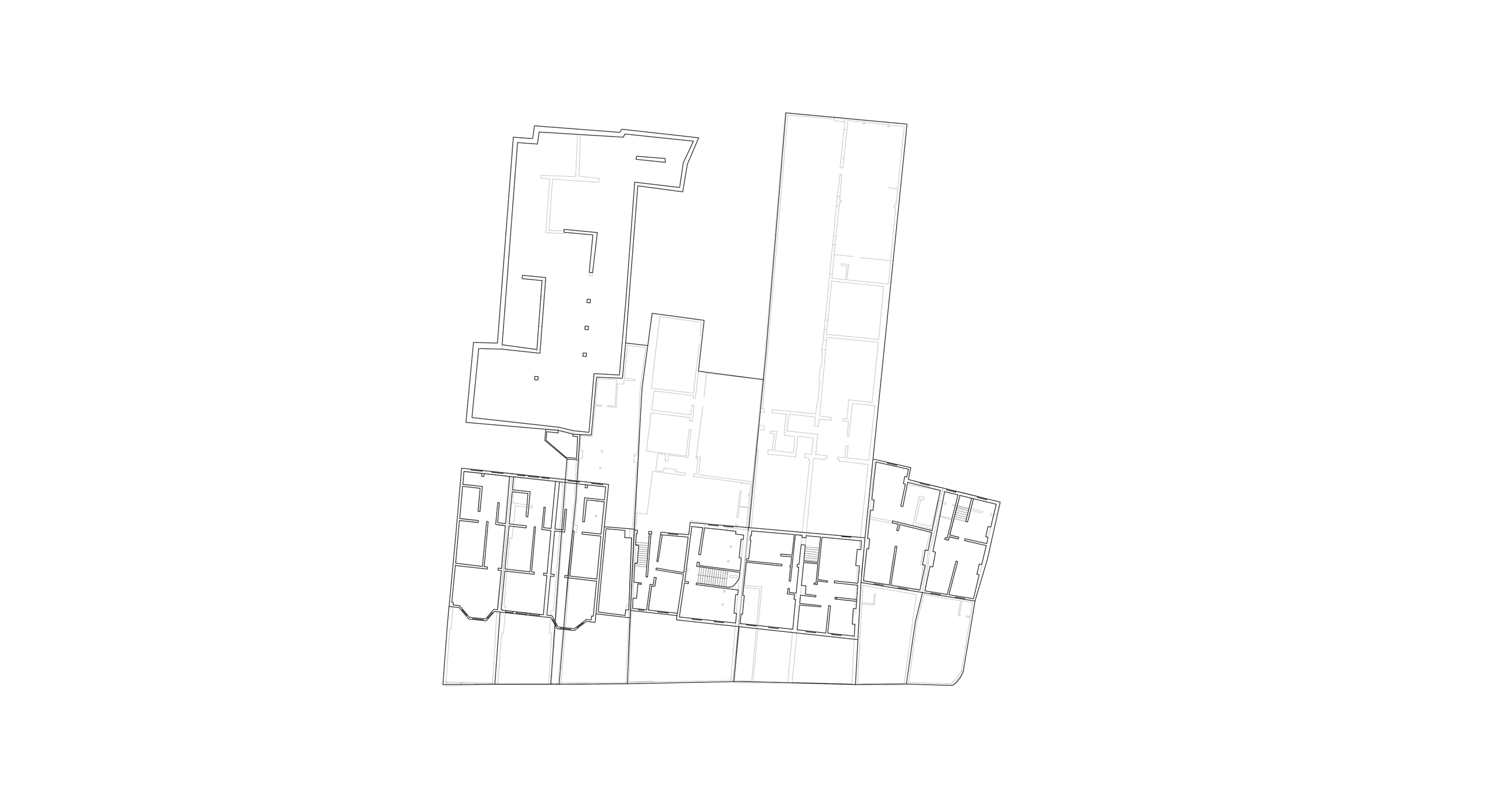





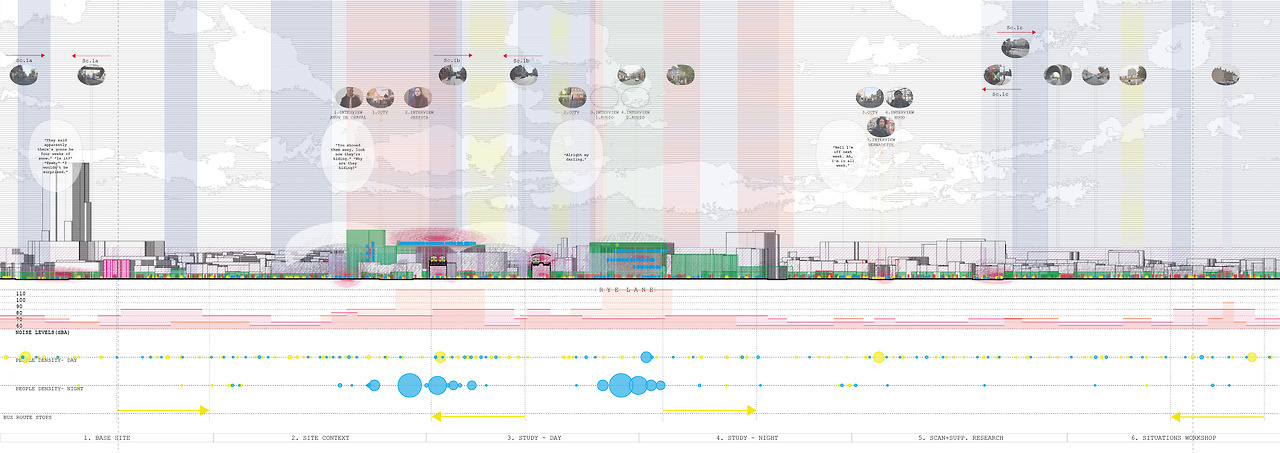


Fifth Year, Select to Enlarge ^
The People’s Economy: Community Capitalism- London/Hong Kong
2016/17 - Fifth Year- Diploma Unit 10- ARB/RIBA Part II
Tutor: Carlos Villanueva Brandt
+ Development of a long-term economic system enabling independent traders within Peckham to use new subdivided paces within existing urban fabric to create turnovers which fund further conversions for profitable units and increase local domestic stock. The strateg aims to reassert local economic power in a gentrifying area and time of franchise investments.
+ The strategy is reactive to live realm social research, including gathering interviews, statistics, filming, and mappings, understanding the fundamental requirement of the social realm within an economic proposal.
+ Self-motivated data extrapolations and calculations for an economic system based on comprehensive findings of gathered live realm data, considering running costs, increasing profit network including subsidized domestic rents and local custom.
+ Hong Kong research trip with Tobias Klein and the City University. Analysis and spatial mapping of social and residential trade sites (Nam Shan Estate and Shum Tsui Po markets) through digital outputs, including 3D photogrammetry, culminated in a presentation of findings, aiding my project development towards intensification of dense urban environments.
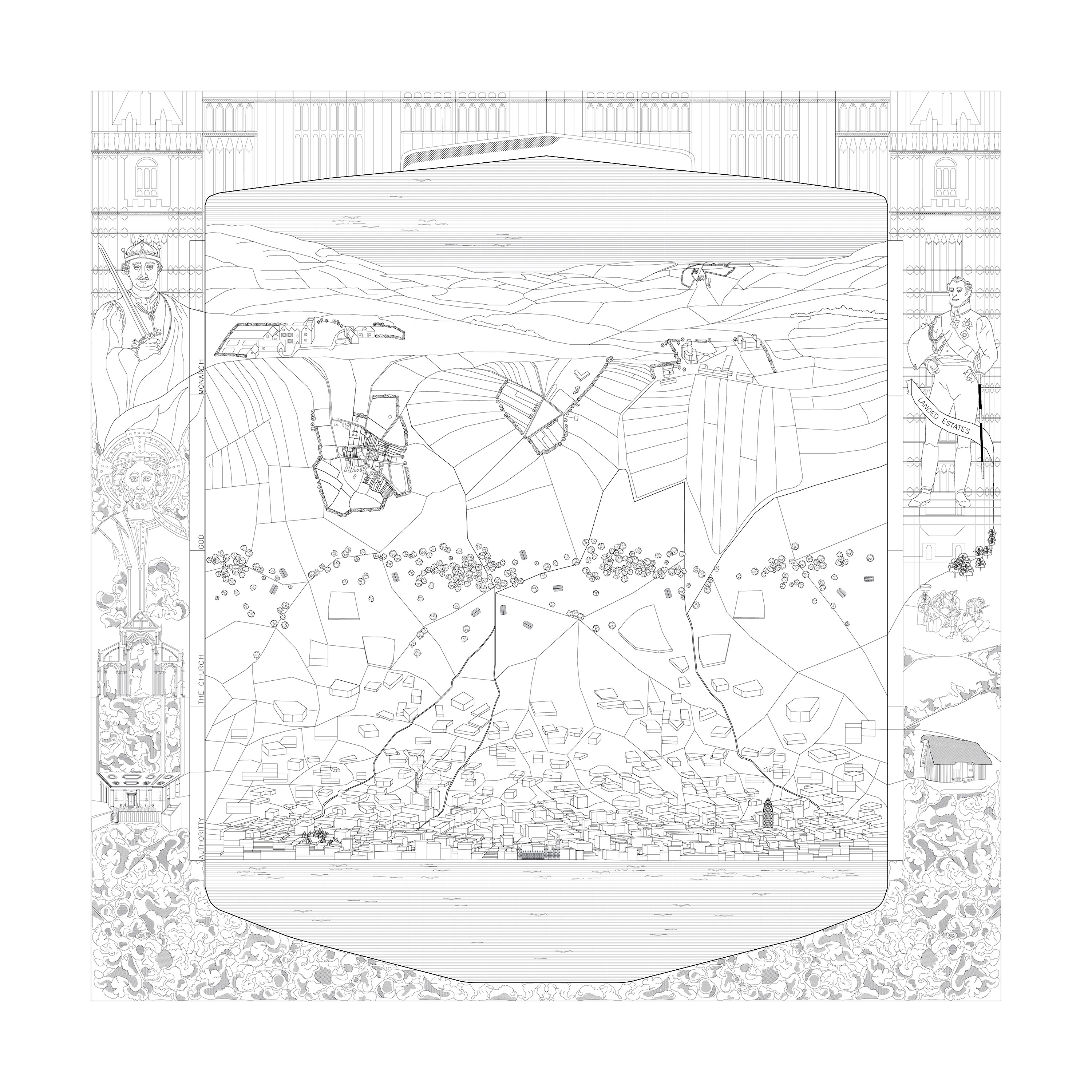
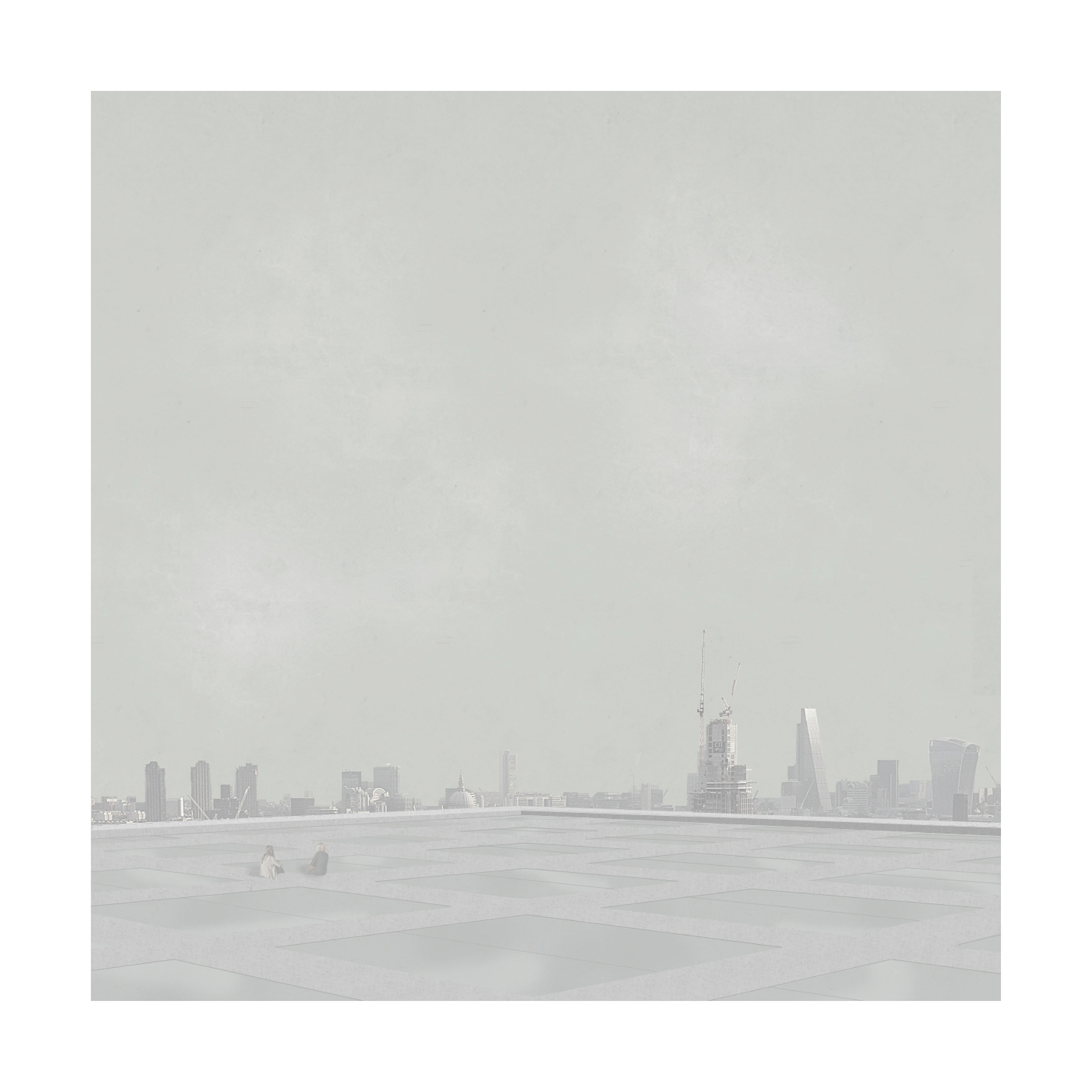




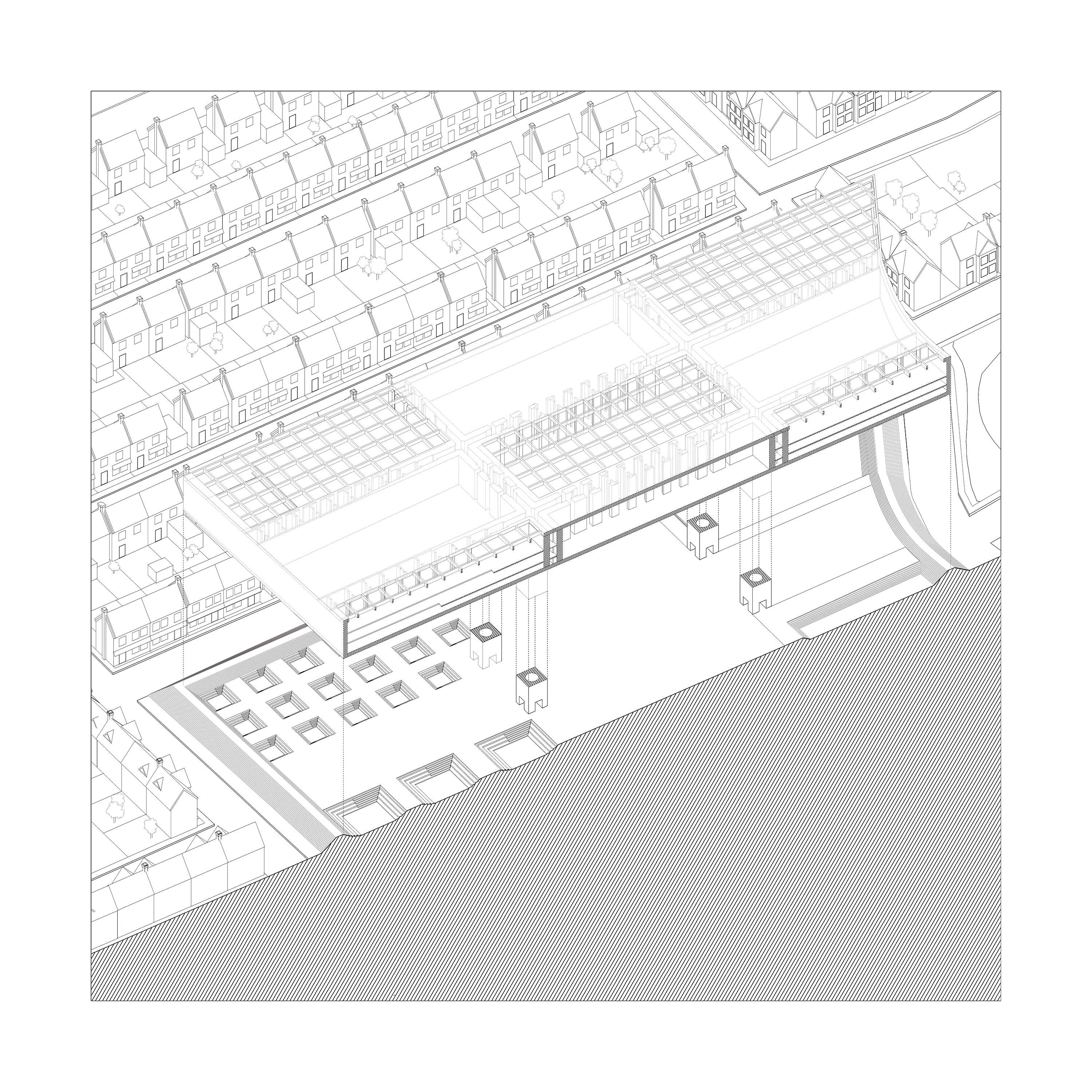




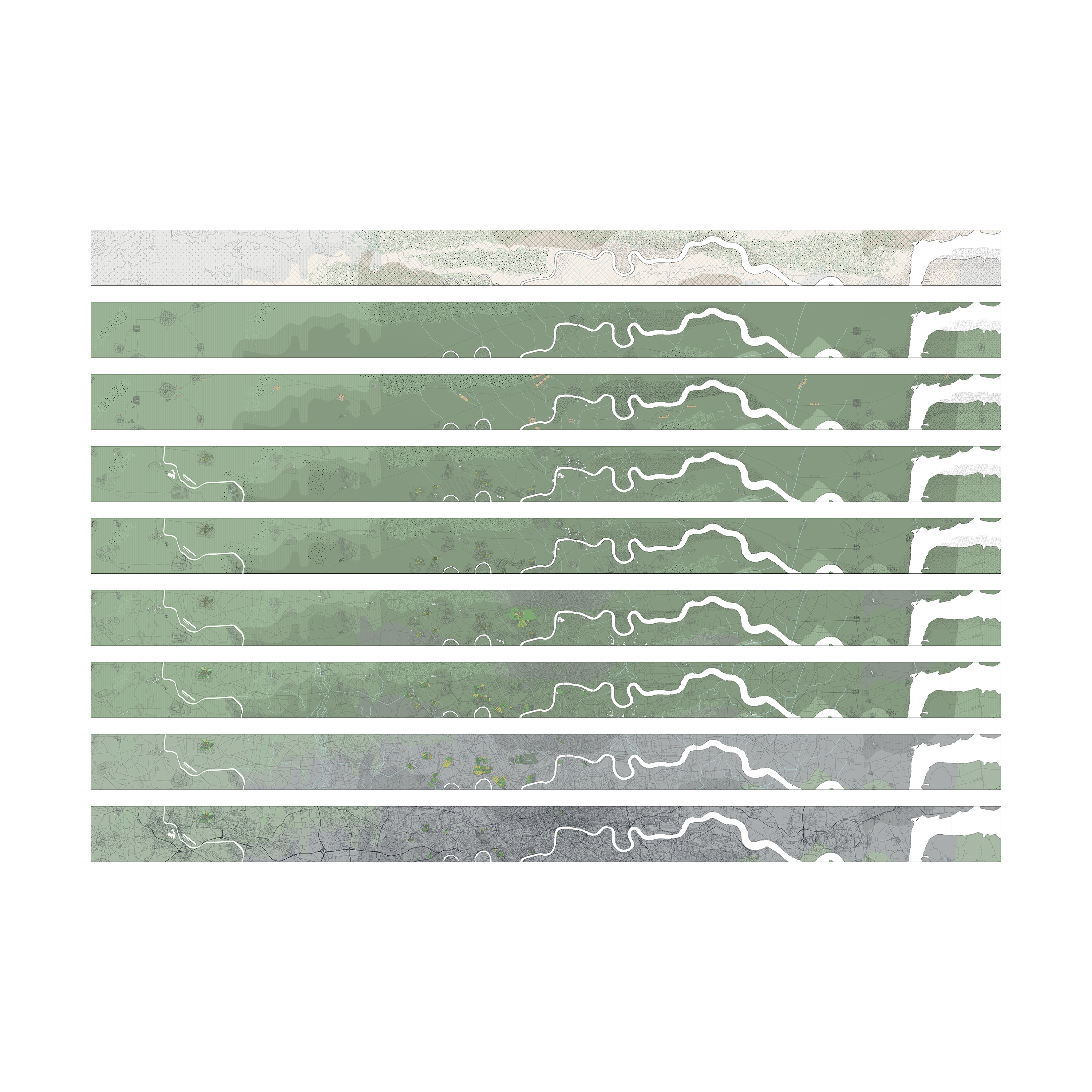

Fourth Year, Select to Enlarge ^
Urban Common(s): A Proposal For Civic Spaces Across London- London
2015/16 - Fourth Year- Diploma Unit 14
Tutors: Pier Vittorio Aureli, Maria Shéhérazade Giudici
+ Proposing a network of public urban spaces to reclaim economic and physical accessibility of London land.
+ Challenging longstanding political constraints within London’s context, creating a modern translation of the ‘Commons’ as a Saxons’ freedom of land concept warped through privatization, reasserting local accessibility of land.
+ Creating part-unprescribed platforms to reinstate local facilities and space, not-for-profit, with free and flexible access to spaces of production and recreation in an ever-more privatized context.
+ While not obstructing or overpowering local territory, the proposal re-establishes a person’s control of their own productive and collaborative power without the limit of commercial spaces, creating a modern network of the urban common.
+ Extending research in Rome, developing the importance of longevity, durability, and permanence within the proposal.








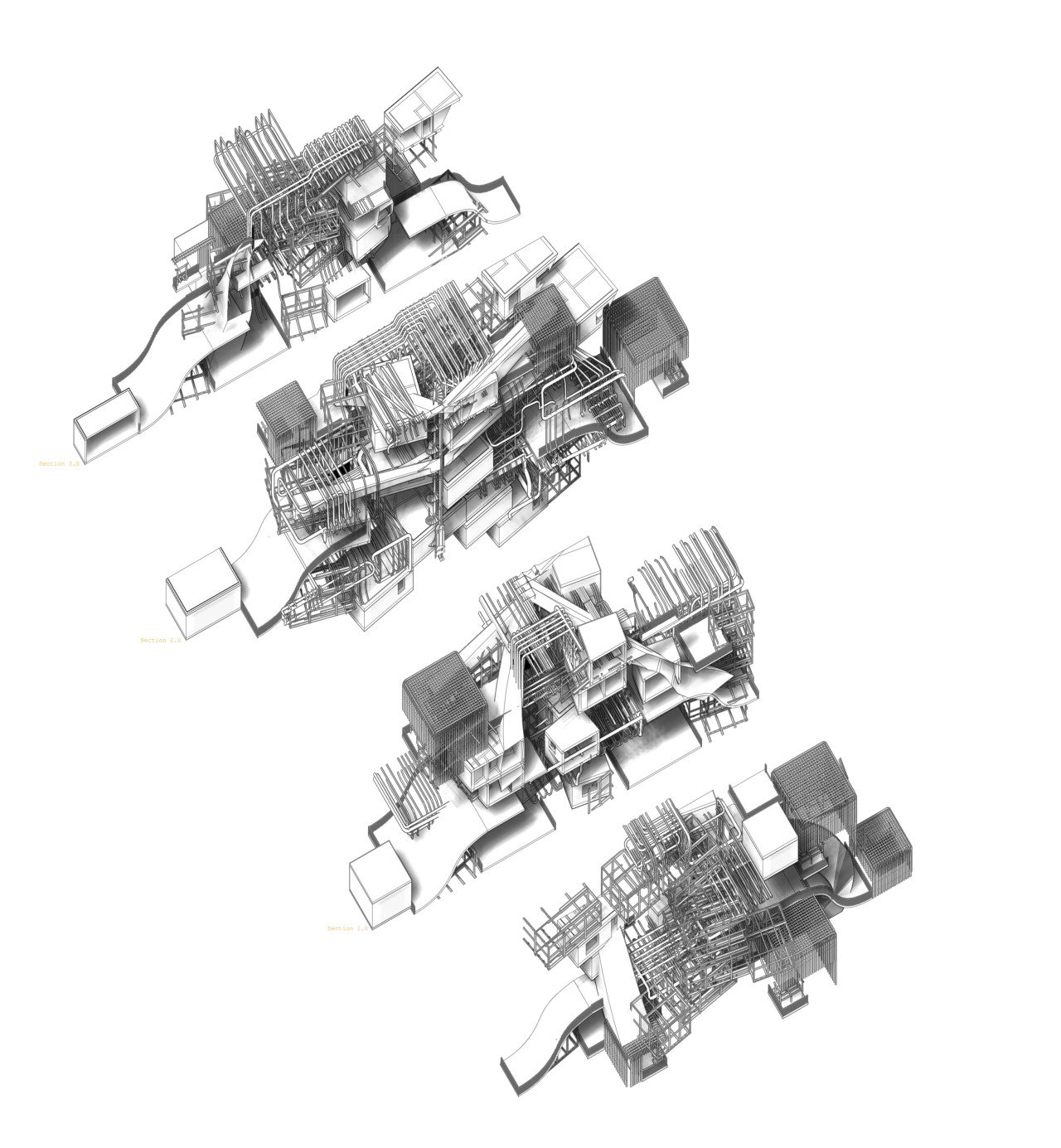


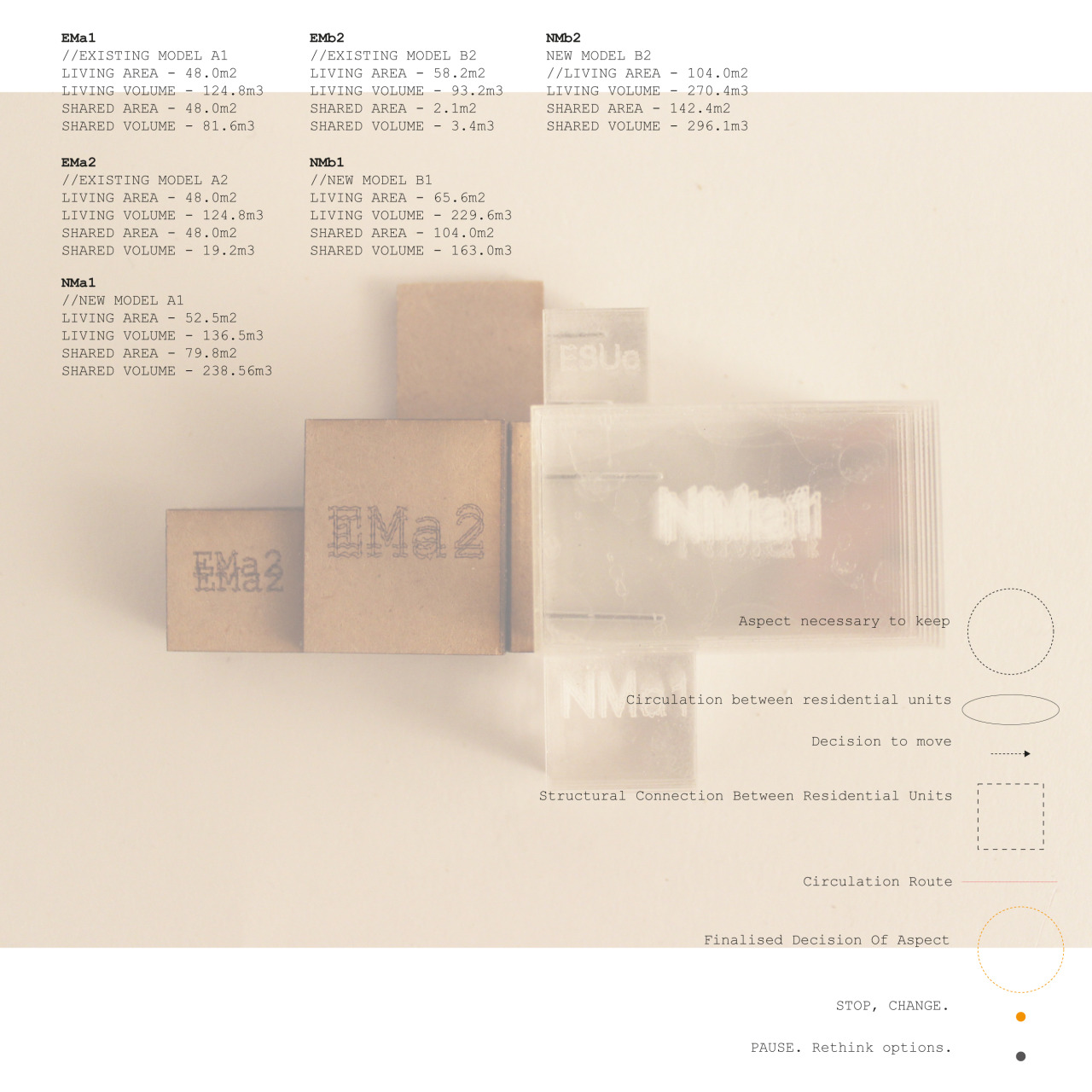
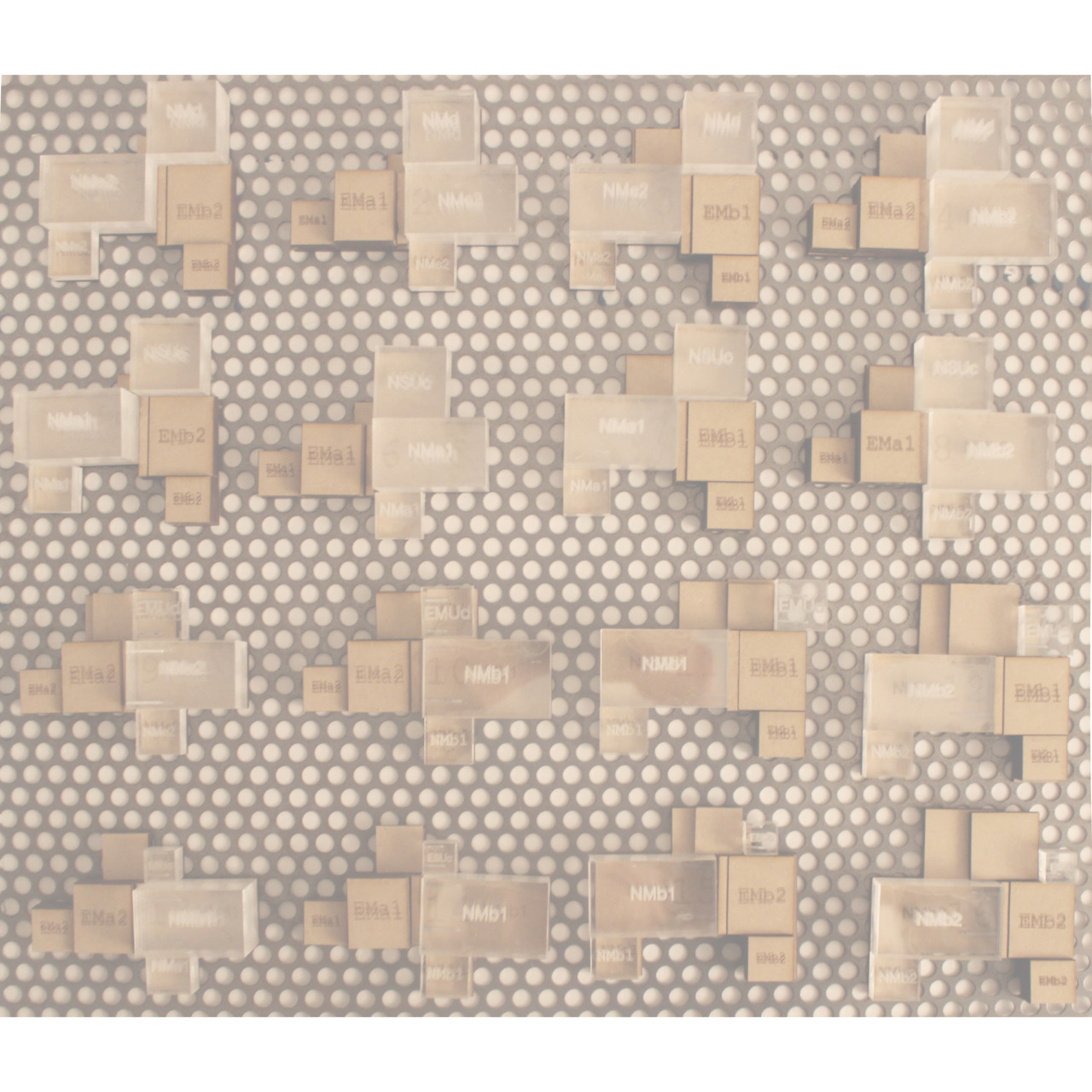
Algorithmic Housing- London/Bangkok/Paris
2013/14 -Third Year- Intermediate Unit 5- ARB/RIBA Part I
Tutor: Ryan Dillon
+ Concept: A parallel proposal to new regeneration proposals on a now-demolished estate aimed to ease socio-economic mediation of new and existing residents through an analogue algorithm strategy.
+ Strategy: Use of collected economic data (house price, income) and household values (2-bed/3-bed units) for the existing estate and new housing development. Comparing values with the desired average for the area, I formed my own scale, converting the numerical values into measurements, creating 3D volumes representative of the data, exposing stark comparisons between the demographics. Comparing them to their averages, the developed system determined all excess/differentiating volumes as shared space within the proposed housing block, creating a platform for negotiation on economic and household disparities.
+ Piecing the volumes together through an analogue algorithm led to a set of system ‘glitches’ that can act as an entry point to design, finalising with a platform for social negotiation between residents.
+Deciphering a suitable material arrangement within a rule-based block design that deals with the permanent and temporary aspects of accommodating a pre-existing and incoming changing sector of residents.
+ Visiting Bangkok and Paris to identify the prototypical attributes of the project, also as part of the AA Bangkok Visiting school, to develop the constraints within the design.


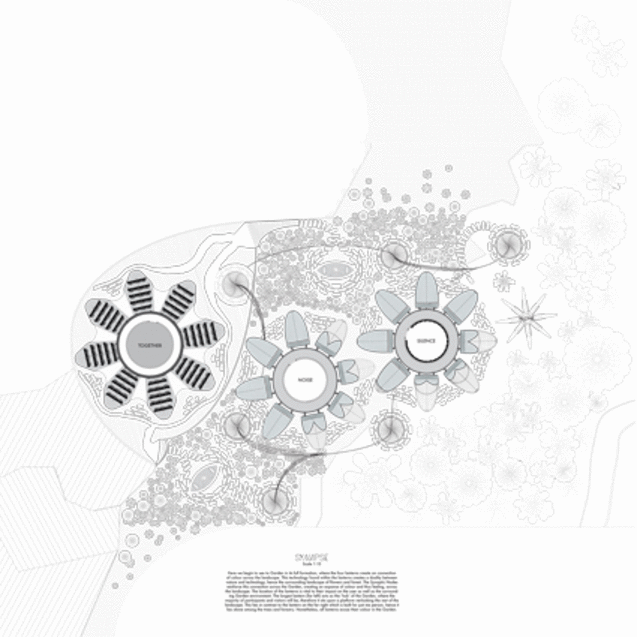








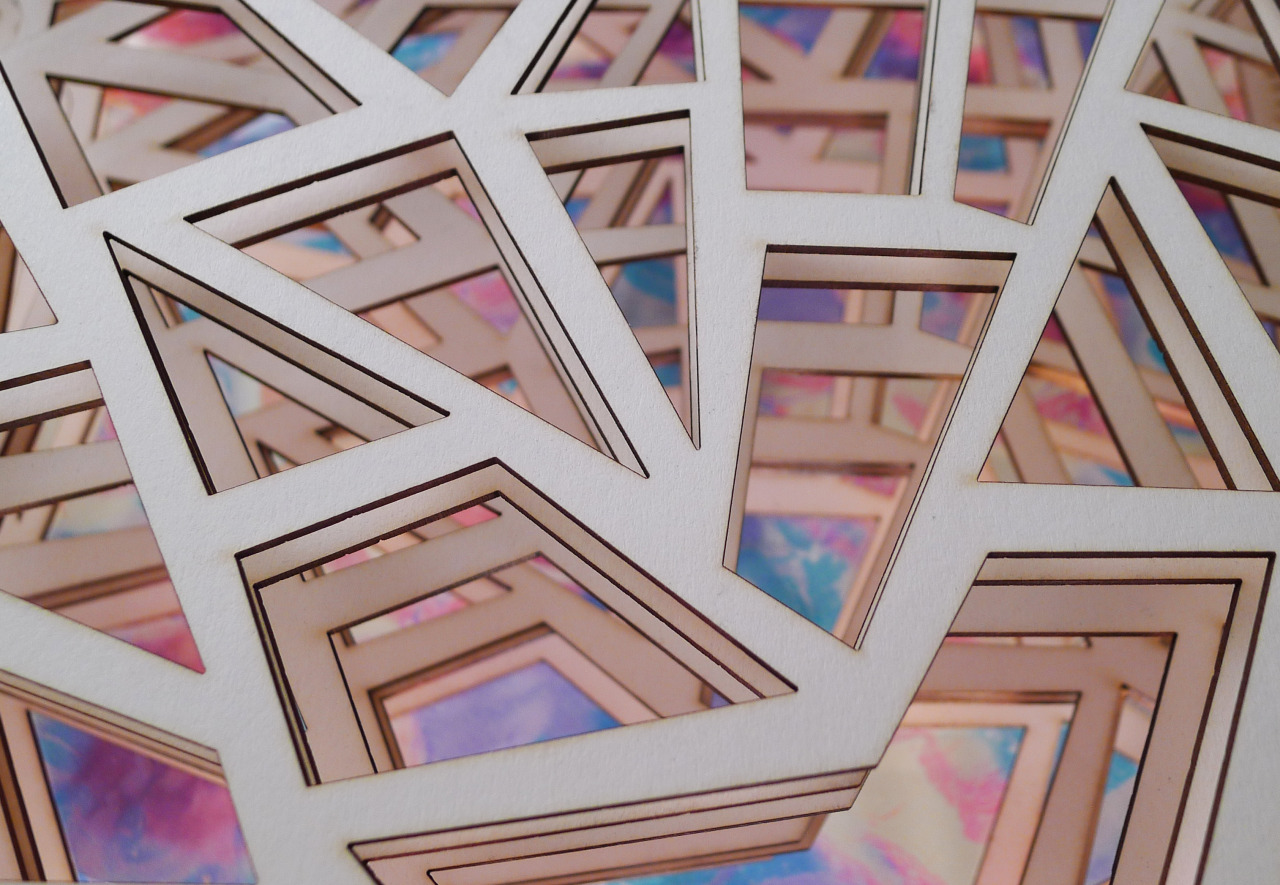



Second Year, Select to Enlarge ^
Synapse: The Garden Of Transmission- Ibiza
2012/213 - Second Year- Intermediate Unit 11
Tutors: Manuel Collado Arpia, Nacho Martín Asunción, Manijeh Verghese
+ Concept: Using reactive technological structures to turn an internal feeling into an external output of colour and light to act as stimulants for the user and surrounding users, creating a cyclic stimuli.
+ Strategy: Using manually-developed circuit systems to design a self-interactive space in which a user’s internal stiumulus is tracked via electrodes which react to what the user experiences around them. This triggers a frequency from the user’s brain whose output lights an LED that the user is then fed back via optical fibres, thus stimulating them once again creating a continuous self-stimulating experience. With solar energy use for structural changes between day and night.
+ Research trip in Ibiza to understand the natural and artificial influences these experiences and interactions have upon the mind and body, learning some of the existing spatial conditions they might exist in, alongside examining the site’s contextual information that feeds the stimulation settings.
+ Creating multi-layered models: a 1sqm lightbox with changing light system to reveal translucent layers of information within the brain, and another 1m tall laser cut delayered ‘hyperposter’ illustrating the proposal and ways in which its technological system is implemented.

The Art(ist) Is(n’t) Present, 2011
©
Tané
Kinch 2025